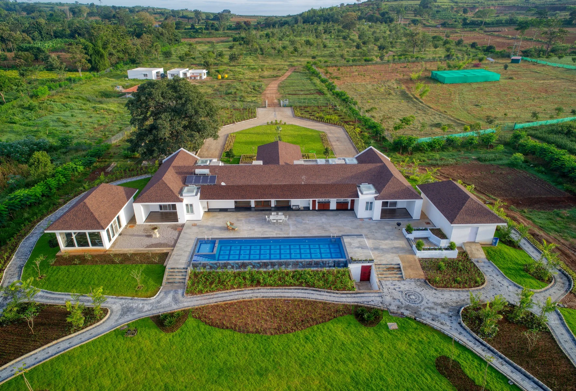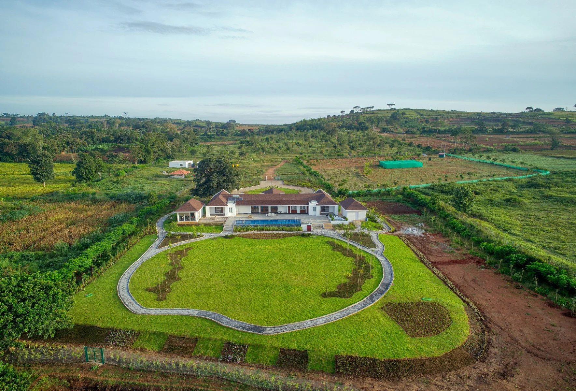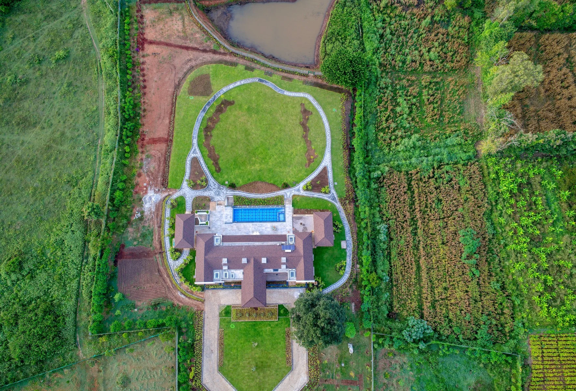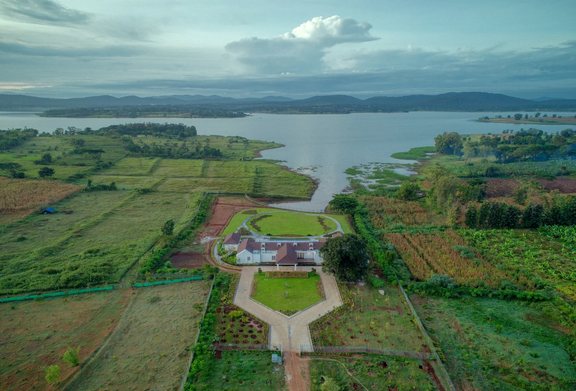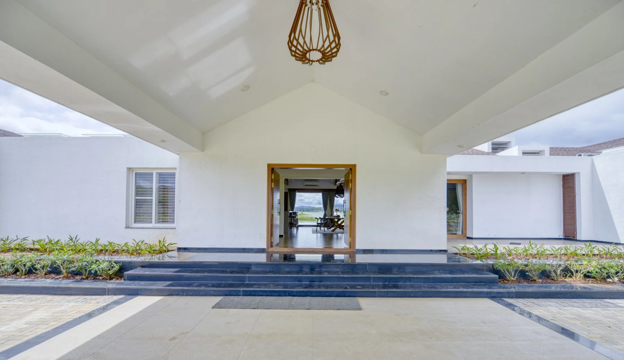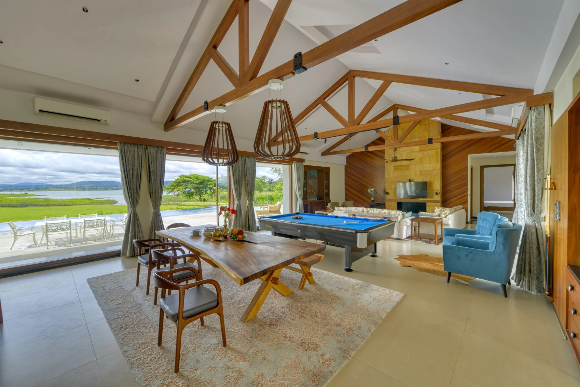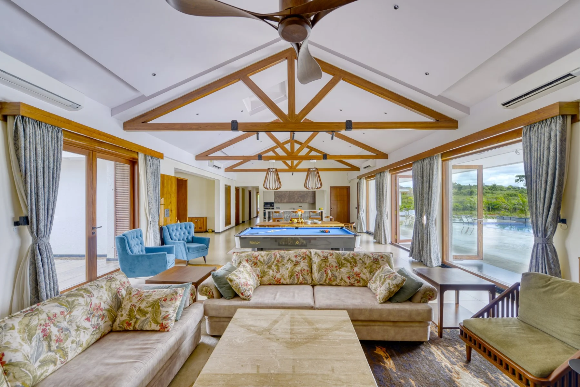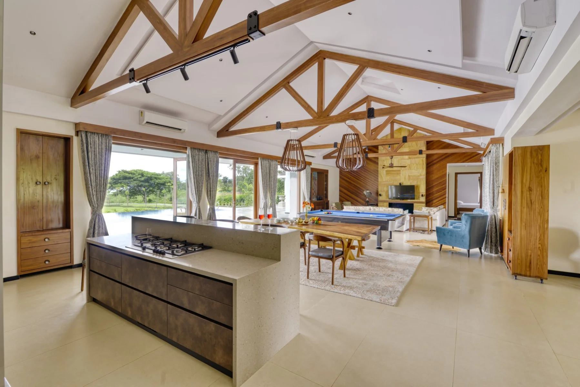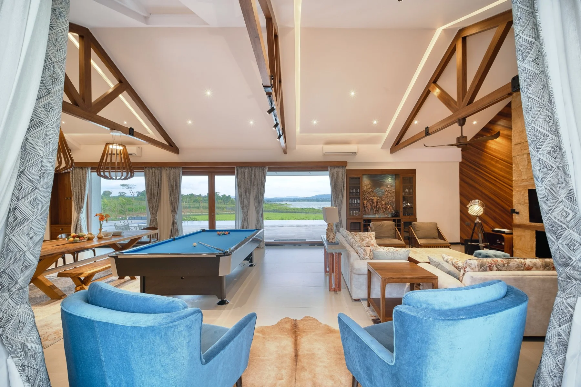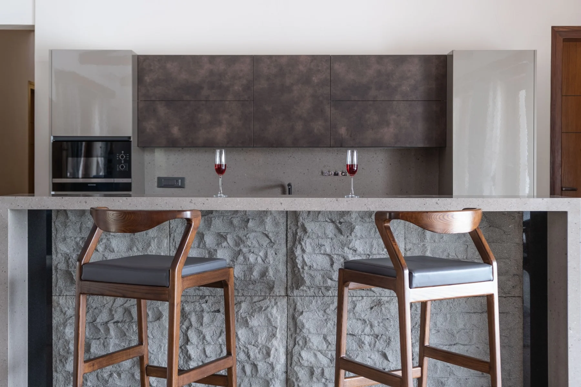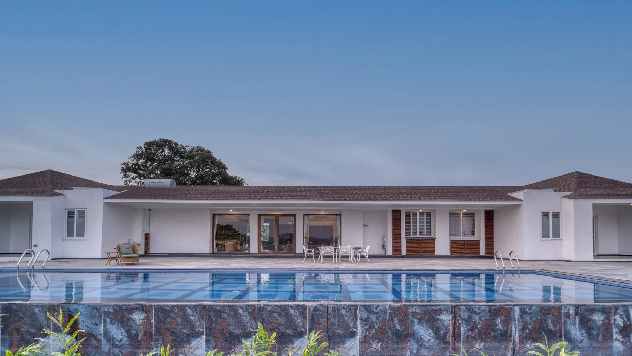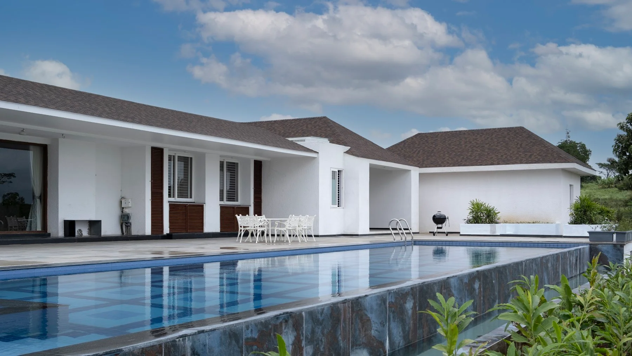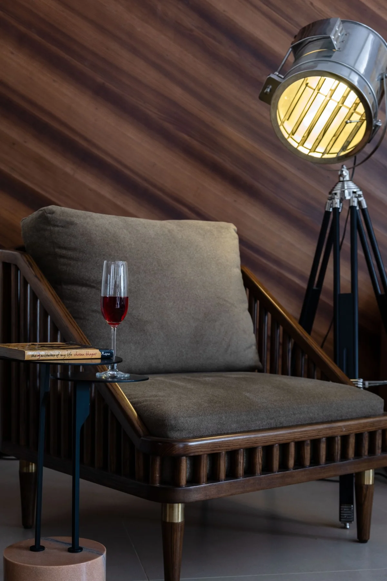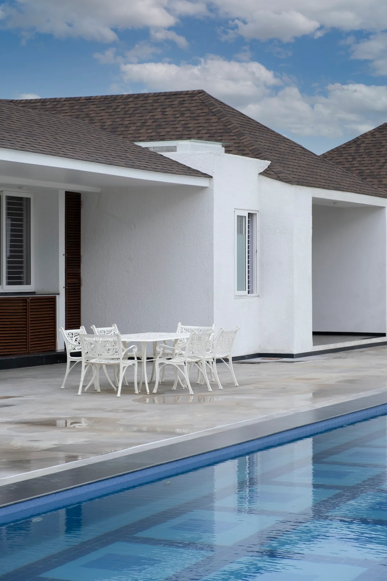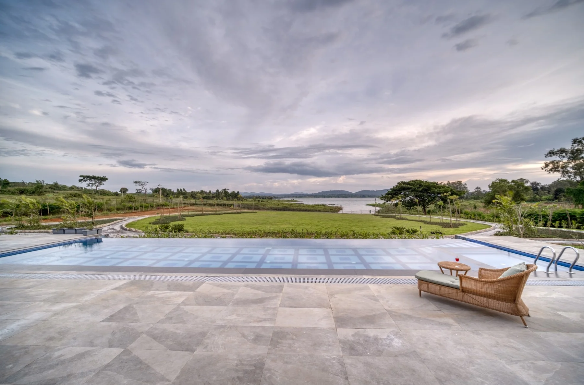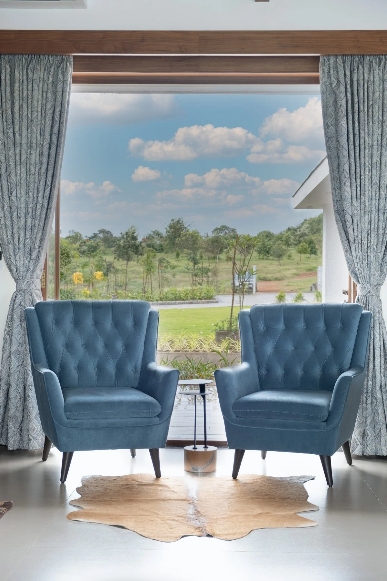Kabini Residence – Nature as Luxury
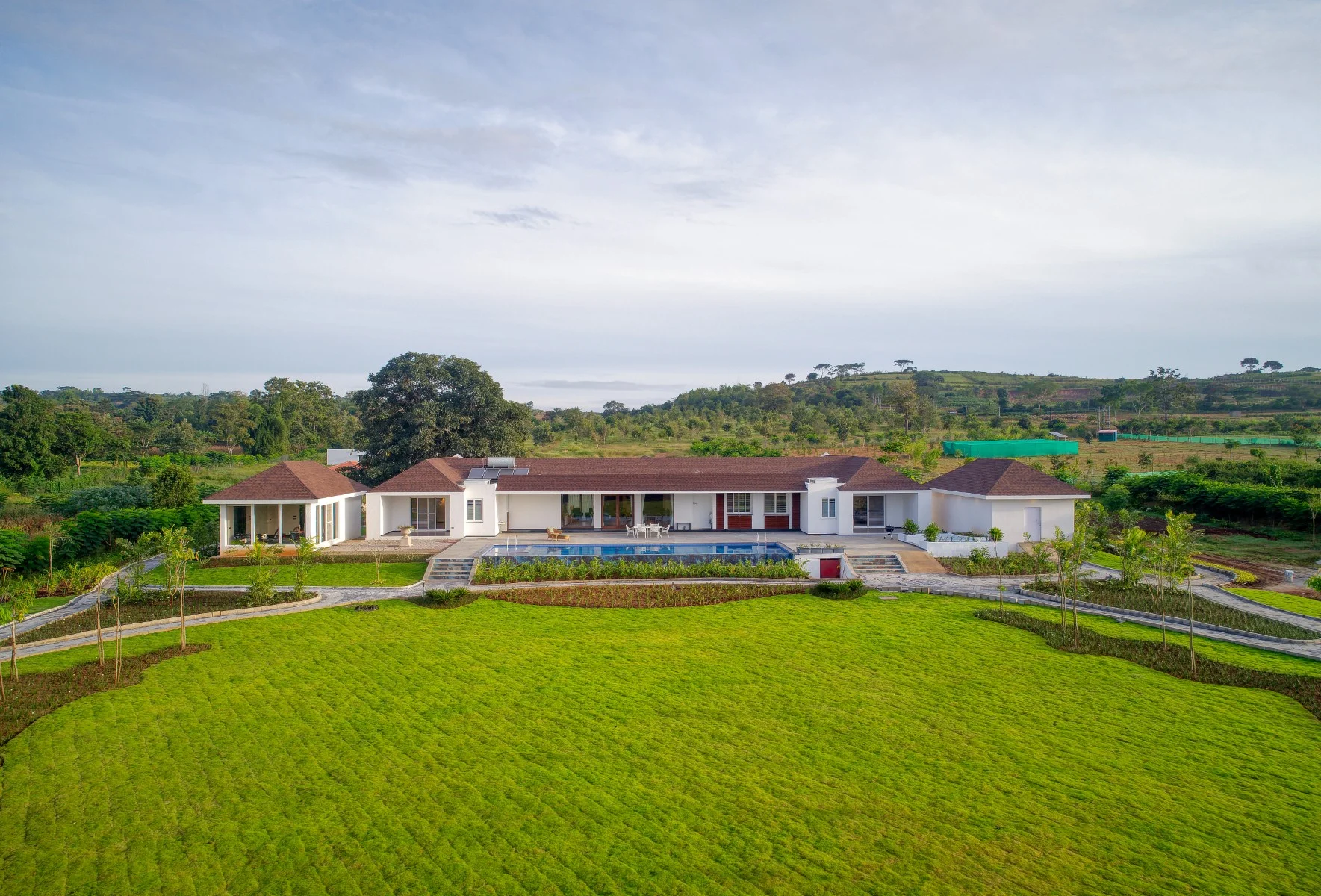
Nestled on the edge of Kabini’s gentle backwaters, this residence is more retreat than structure — a place where silence isn’t the absence of sound but the presence of peace. Designed for a large family, the home is a horizontal sprawl that opens to forest, river, and sky. Every space — from yoga studio to pool — is aligned to face the elements with dignity. Earth-toned textures and open-plan living cultivate a rhythm of pause and presence.
Overview Projects
- Built-up Area:
12,000 sq.ft
- Completed:
2021
- Typology:
Luxury Farmhouse
- Special Features:
Linear plan, open-air sun deck, 4 bedrooms with skylit bathrooms, yoga studio, pool
Design Walkthrough
Nestled on the edge of Kabini’s gentle backwaters, this residence is more retreat than structure — a place where silence isn’t the absence of sound but the presence of peace. Designed for a large family, the home is a horizontal sprawl that opens to forest, river, and sky. Every space — from yoga studio to pool — is aligned to face the elements with dignity. Earth-toned textures and open-plan living cultivate a rhythm of pause and presence.
Like what you see?
Let’s start designing yours.
Reach out for a detailed consultation.

